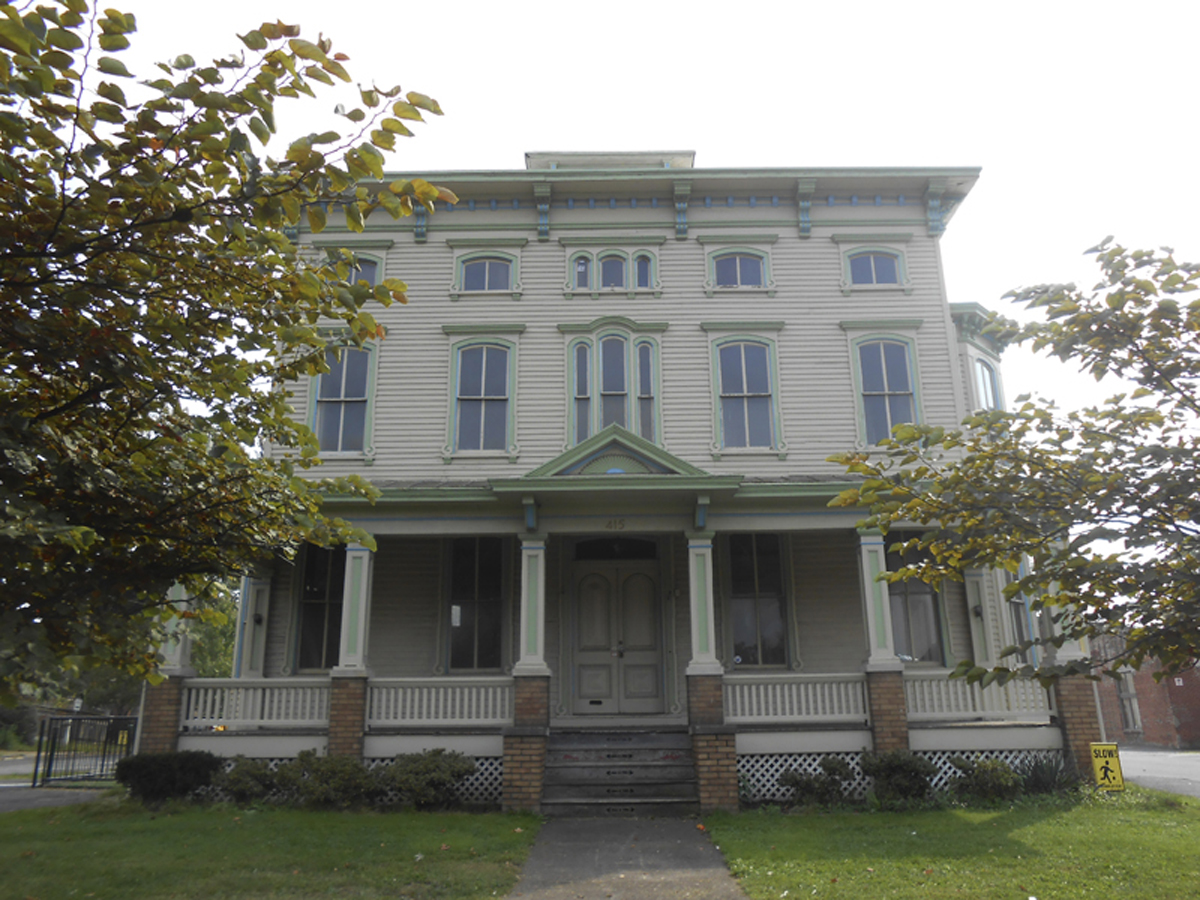Our Landmarked Buildings To Lease :
425 gREEnwood avenue, Trenton NJ 08609
Approx Sq. Ft. 5, 000
The "Van Syckel" property built 1870 in Second Empire Villa style and architecture has all of its original opulent details hand restored to modern functionality. Full of exquisite pattern and design ambiance, features include:
- Exterior of masonry / 3 floors / Ornate mahogany wood paneled vestibule, center hallway and landings on each floor / Skylight top floor / Mahogany wood 10 foot high doors with Victorian era cast brass door hardware / Grand mahogany staircase and handrail / Mahogany trim and etched paneling throughout / Original brick wall accents / Decorative non-working fireplaces / Mahogany wood paneled private office rooms / Restored ceramic mosaic tile bathrooms (private and shared) on each floor / Built in wall sconce lighting / Chandeliers with hand blown glass / Recessed lighting / Parquet oak wood floors / Floor to floor, tenant controlled hot/cold air units / Fully equipped kitchenettes / Open and close Old Wavy style glass windows with mahogany wood shutters / Natural light through out / New Plumbing and electrical / Video Intercom Door System on each floor / Ethernet (cat 6 cable ) / Verizon, Comcast, FiOS / ADA wheelchair ramp entrance / Large conference room with whiteboard / Security cameras and alarm systems installed and operating 24 hours
* Exterior and interior restoration in current progress.
415 Greenwood Avenue, Trenton NJ 08609
Approx Sq. Ft. 2,700
Italianate Villa built in 1860, 2.5 floors, with original to detail cedar wood clapboard exterior, this elaborate structure is 19th century America at its best. Its splendid features include:
Ornate mahogany wood paneled vestibule, center hallway and landings on each floor / Skylight top floor / Mahogany wood 10 foot high doors with Victorian era cast brass door hardware / Grand mahogany staircase and handrail / Mahogany trim and etched paneling throughout / Original brick wall accents / Decorative non-working fireplaces / Mahogany wood paneled private office rooms / Restored ceramic mosaic tile bathrooms (private and shared) on each floor / Built in wall sconce lighting / Chandeliers with hand blown glass / Recessed lighting / Parquet oak wood floors / Floor to floor, tenant controlled hot/cold air units / Fully equipped kitchenettes / Open and close Old Wavy style glass windows with mahogany wood shutters / Natural light through out / New Plumbing and electrical / Video Intercom Door System on each floor / Ethernet (cat 6 cable ) / Verizon, Comcast, FiOS / ADA wheelchair ramp entrance / Large conference room with whiteboard / Security cameras and alarm systems installed and operating 24 hours
* Exterior and interior restoration in current progress.
407 Greenwood Avenue, Trenton NJ 08609
Approx Sq. Ft. 5,500
The "Bishop's House", another Second Empire Villa style, built in 1860 with a strong and bold stone exterior and foundation has 3 floors and 3 office suites per floor. Magnificent with first-rate restoration completion, details include:
Carved lintels / Ornate mahogany wood paneled vestibule, center hallway and landings on each floor / Skylight top floor / Mahogany wood 10 foot high doors with Victorian era cast brass door hardware / Grand mahogany staircase and handrail / Mahogany trim and etched paneling throughout / Original brick wall accents / Decorative non-working fireplaces / Mahogany wood paneled private office rooms / Restored ceramic mosaic tile bathrooms (private and shared) on each floor / Built in wall sconce lighting / Chandeliers with hand blown glass / Recessed lighting / Parquet oak wood floors / Floor to floor, tenant controlled hot/cold air units / Fully equipped kitchenettes / Open and close Old Wavy style glass windows with mahogany wood shutters / Natural light through out / New Plumbing and electrical / Video Intercom Door System on each floor / Ethernet (cat 6 cable ) / Verizon, Comcast, FiOS / ADA wheelchair ramp entrance / Large conference room with whiteboard / Security cameras and alarm systems installed and operating 24 hours
* Light exterior and basement restoration in current progress.
401 Greenwood Avenue, Trenton NJ 08609
Approx Sq. Ft. 2, 500
Arts and Crafts era architecture prevail at this grandiose property built in 1910. Mica Stone exterior, 3 floors, with corner location equals great views and plenty of natural light. Antique revived and modern amenities include:
Ornate mahogany wood paneled vestibule, center hallway and landings on each floor / Skylight top floor / Mahogany wood 10 foot high doors with Victorian era cast brass door hardware / Grand mahogany staircase and handrail / Mahogany trim and etched paneling throughout / Original brick wall accents / Decorative non-working fireplaces / Mahogany wood paneled private office rooms / Restored ceramic mosaic tile bathrooms (private and shared) on each floor / Built in wall sconce lighting / Chandeliers with hand blown glass / Recessed lighting / Parquet oak wood floors / Floor to floor, tenant controlled hot/cold air units / Fully equipped kitchenettes / Open and close Old Wavy style glass windows with mahogany wood shutters / Natural light through out / New Plumbing and electrical / Video Intercom Door System on each floor / Ethernet (cat 6 cable ) / Verizon, Comcast, FiOS / ADA wheelchair ramp entrance / Large conference room with whiteboard / Security cameras and alarm systems installed and operating 24 hours
* Exterior and interior restoration in current progress.
212 -200 South Clinton Avenue, Trenton NJ 08609
Approx Sq. Ft. 9, 900
The Case Box Building: Once used as a metal lunch box production warehouse, the industrial feel has been remade into present day. Built in 1920, with a masonry exterior, 2 floors.
*Fully occupied by Kids "R" First Preschool.





